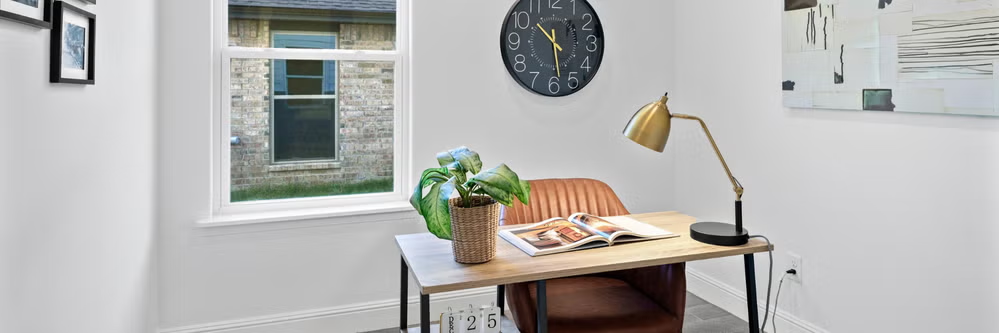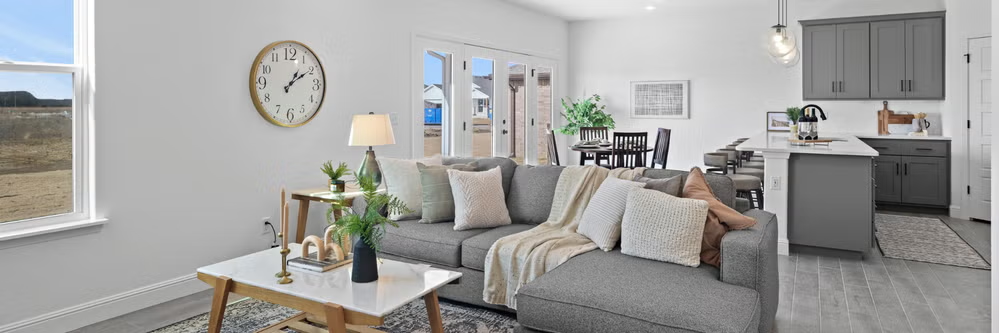When it comes to choosing the perfect floor plan layout, the debate between a single-story and two-story inevitably arises. While both offer their unique aspects, there are many advantages to building vertically and going with a two-story home.
Maximized Space Usage
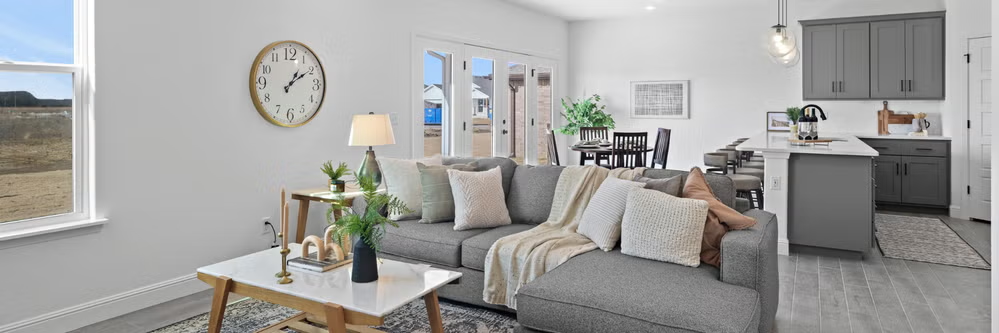
Distinct Living Zones
Two-story homes also naturally lend themselves to the creation of distinct living zones. Downstairs, you establish the family living zone: living room, kitchen, and dining area. All of our two-story home plans offer an open-concept main level perfect for social gatherings and hosting. Meanwhile, upstairs, you have quiet zones for rest with all the bedrooms on the second floor.
With the bedrooms on the second level, two-story homes offer enhanced privacy and noise isolation. This separation of living and sleeping areas can be an advantage for families with children or multi-generational households, allowing each member to enjoy their own space without being disturbed by the gatherings on the first floor.
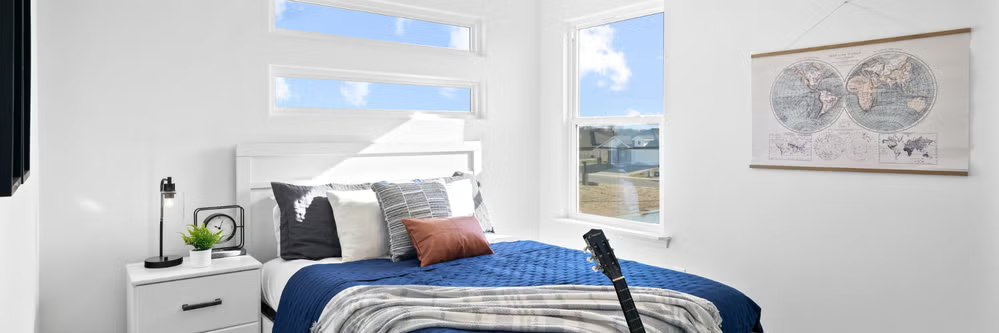
Curb Appeal
When it comes to curb appeal, two-story homes offer a sense of grandeur and architectural interest. The elevation also allows for more creativity in landscaping and unique architectural design, making two-story homes eye-catching and sure to stand out in the neighborhood.
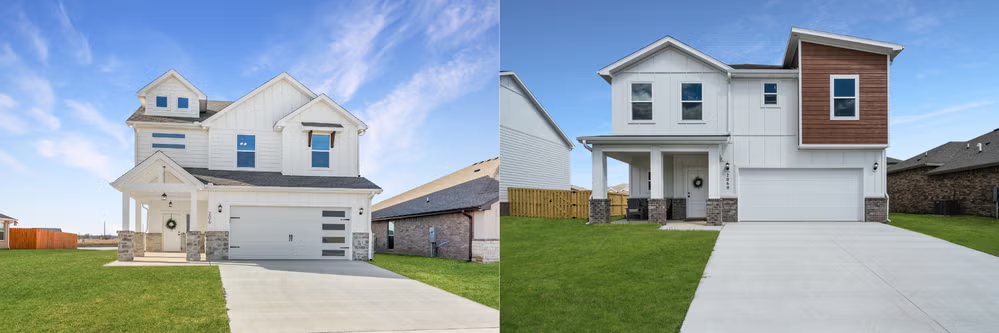
Schuber Mitchell Featured Two-Story Homes
Our 2360 two-story plan has a designated flex space that many families use as an office for working from home to help you separate work and play. Another way that it can be used is as a designated workout room, so you can get those gains!
